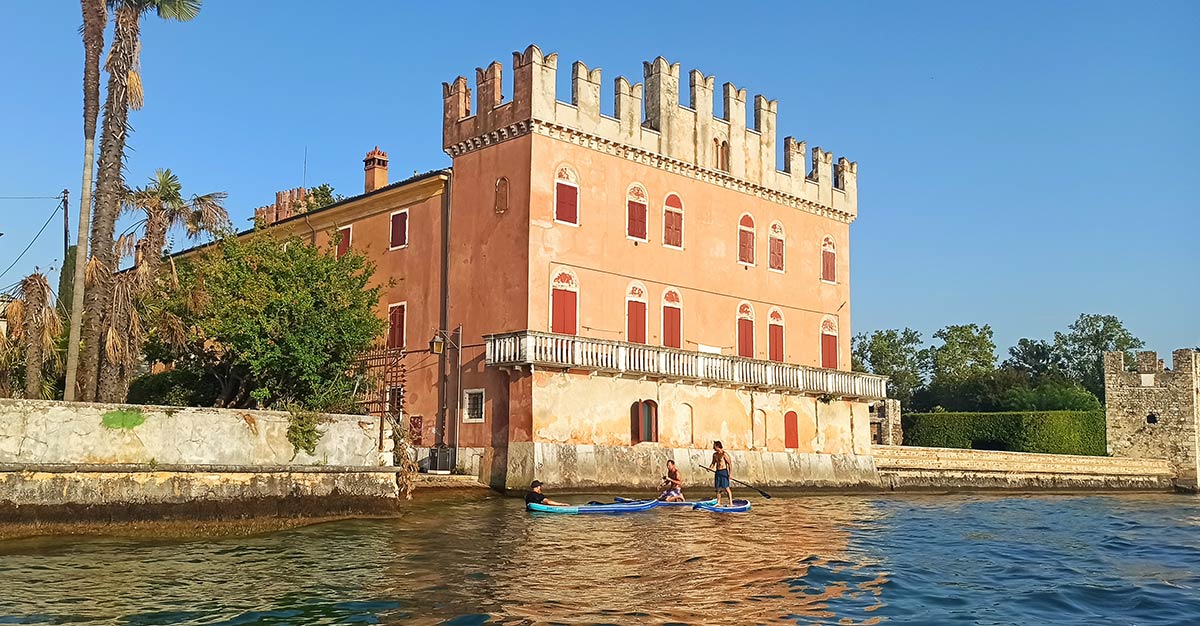The construction of Villa Bernini, together with the design of the large romantic park and the restoration of the castle, began in 1871 when Gian Battista Buri bought the fortress complex.
In the creation of the park he was inspired by his father Giovanni Danese, one of the protagonists of the landscape garden in the Verona area and creator of the large park at his villa in San Michele Extra. In 1878 the works in the park involved the burying of the moats and the old military port with the demolition of most of the walls that protected it; of this structure remains, to testify its existence, the part facing the lake with the two towers and the mouth of the ancient port, as well as some pieces incorporated in the greenhouses. The villa was built by the architect Angelo Gottardi and, probably, it was decided to build the main body on the northern edge of the property both to leave the Scaligera fortress the central position within the park, and to take advantage of some pre-existing buildings which, as law from the Napoleonic land registry, have the same plan of the villa overlooking the lake. The large noble building, with three floors, has a prospect crowned by Ghibelline merlons towards the lake; the long balcony that crosses the façade has a neo-medieval stone balustrade. The façade towards the garden, which serves as a courtyard, has the central part recessed with respect to the two short side wings. The exteriors, which are currently plastered with a beautiful Pompeian red, originally had a banded and faux ashlar decoration. The interiors keep intact the atmosphere of a stately home in the Garda area with ornaments dating back to the nineteenth and twentieth centuries. To remember the rich library of the villa which preserves part of the volumes belonging to the Giovanni Danese Buri collection.
Municipality: Lazise
Via Castello, 6
Period: Second half of the 19th century




